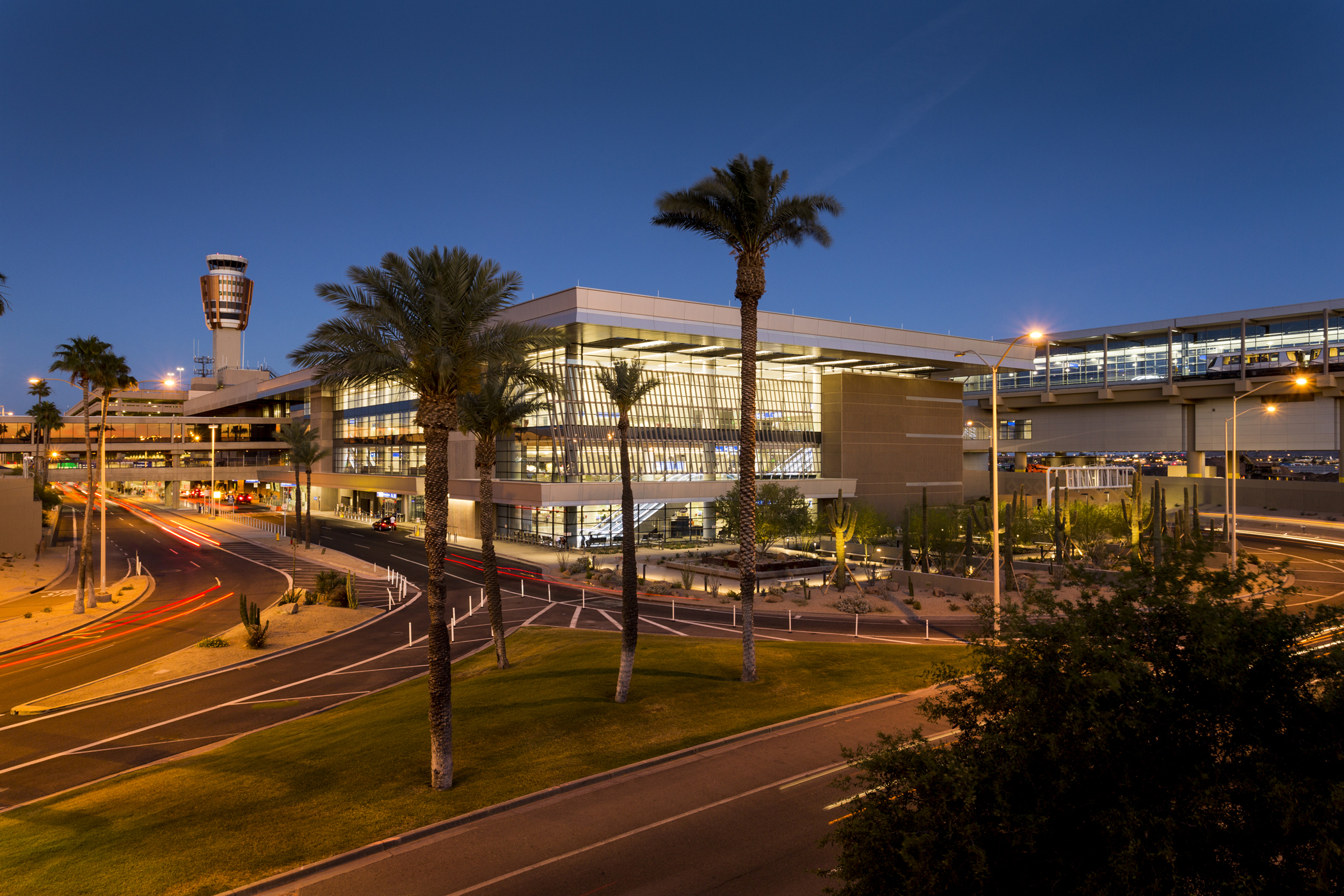Terminal 3 Concourse Construction
Welcome to the Terminal 3 new north concourse construction page! Please check back for updates and news about this major construction project that will add a new six-gate concourse to Terminal 3.
The Latest on the Terminal 3 North Concourse Construction
Construction is underway on the new, second north concourse at Terminal 3!
This new concourse is being built on the north side of Terminal 3 at Phoenix Sky Harbor International Airport. It will add approximately 173,000 square feet of space for six new passenger gates. The concourse will further elevate the passenger experience at PHX, with new shops, restaurants, a lounge and beautiful views of Camelback Mountain.
Features of the new concourse include:
- A mezzanine including a lounge with an exterior terrace for passengers to enjoy the mountain views.
- Proposed food and beverage locations include two quick-serve restaurants, a coffee café, and a full-service restaurant with bar.
- A design to maximize daylight access in the Valley of the Sun.
Work will take place in multiple phases.
The project is expected to be completed in 2027. The current overall project budget is $356 million, which includes enabling work. The new concourse is designed by HOK in collaboration with DFDG Architecture. McCarthy Building Companies Inc. is the construction company. The project is pursuing a minimum of LEED Silver Certification through the U.S. Green Building Council.
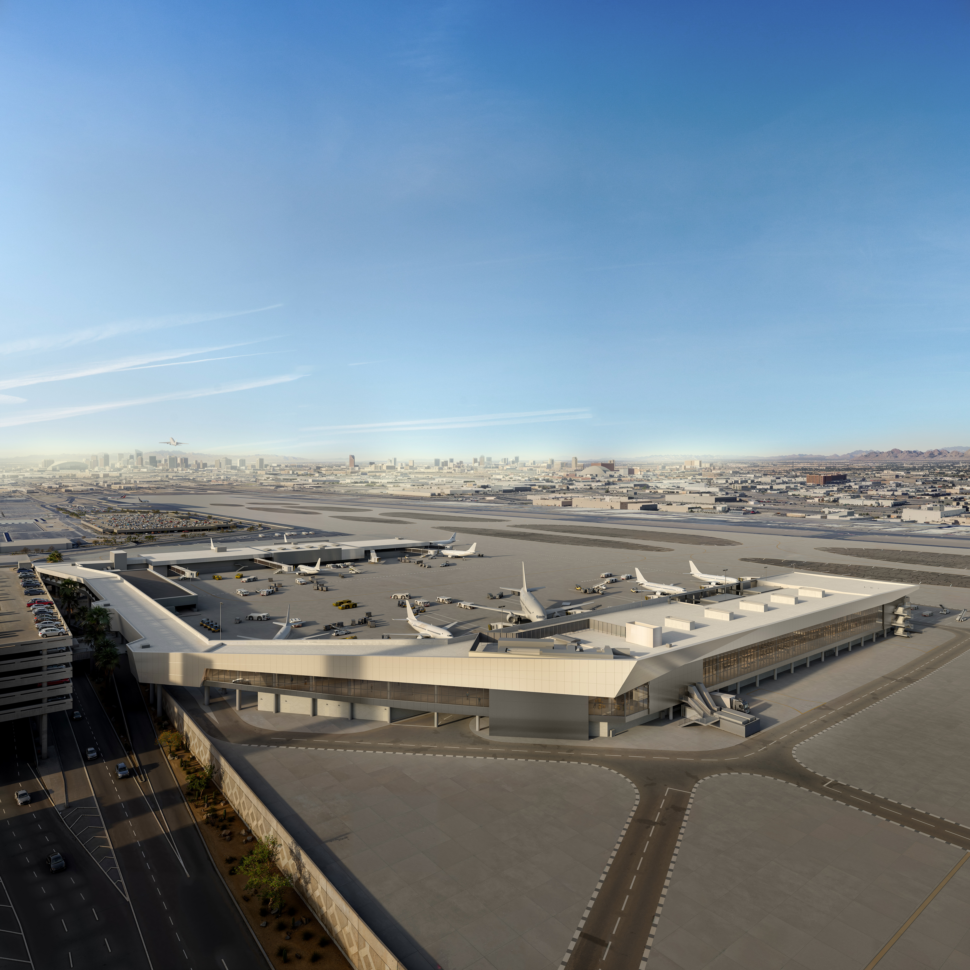
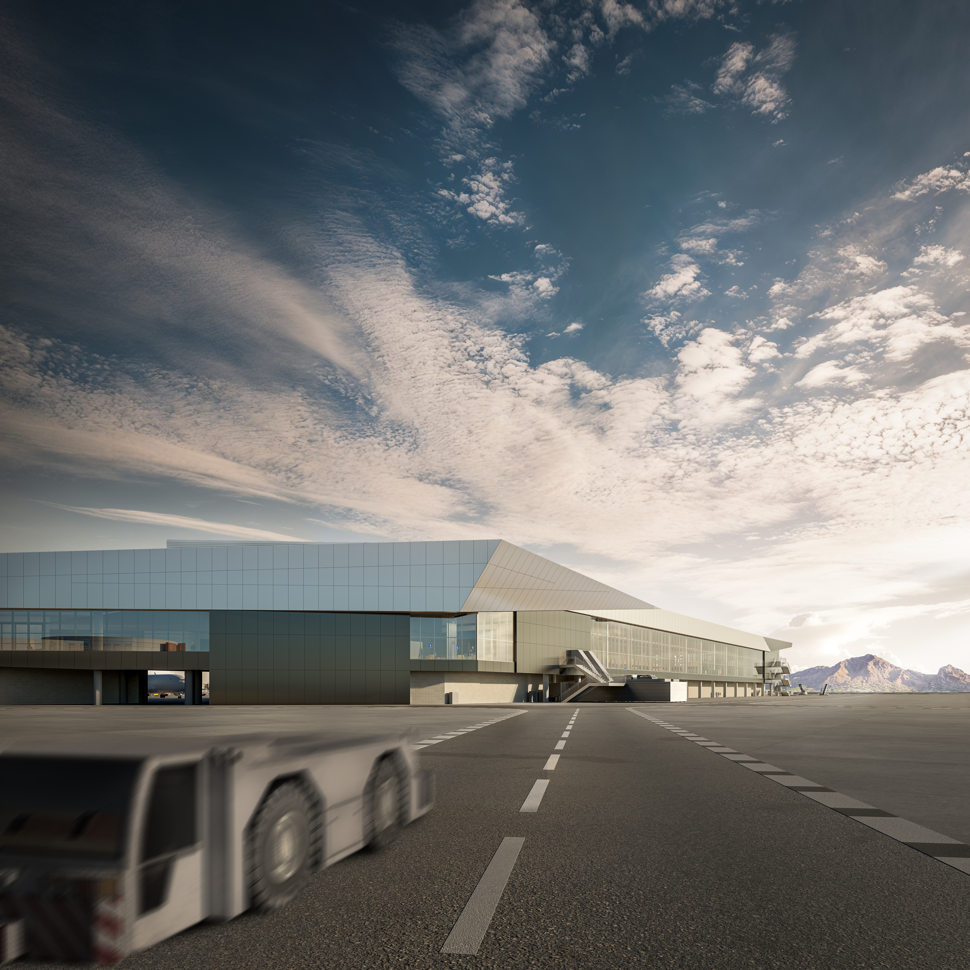
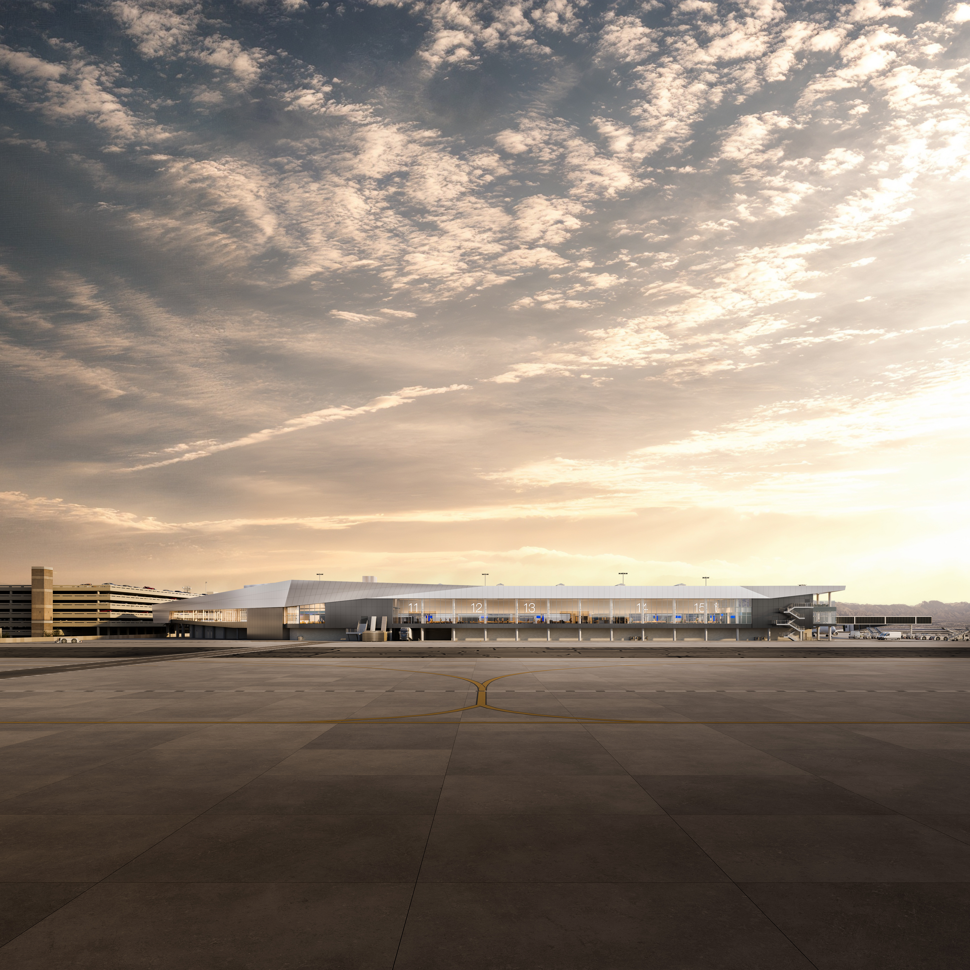
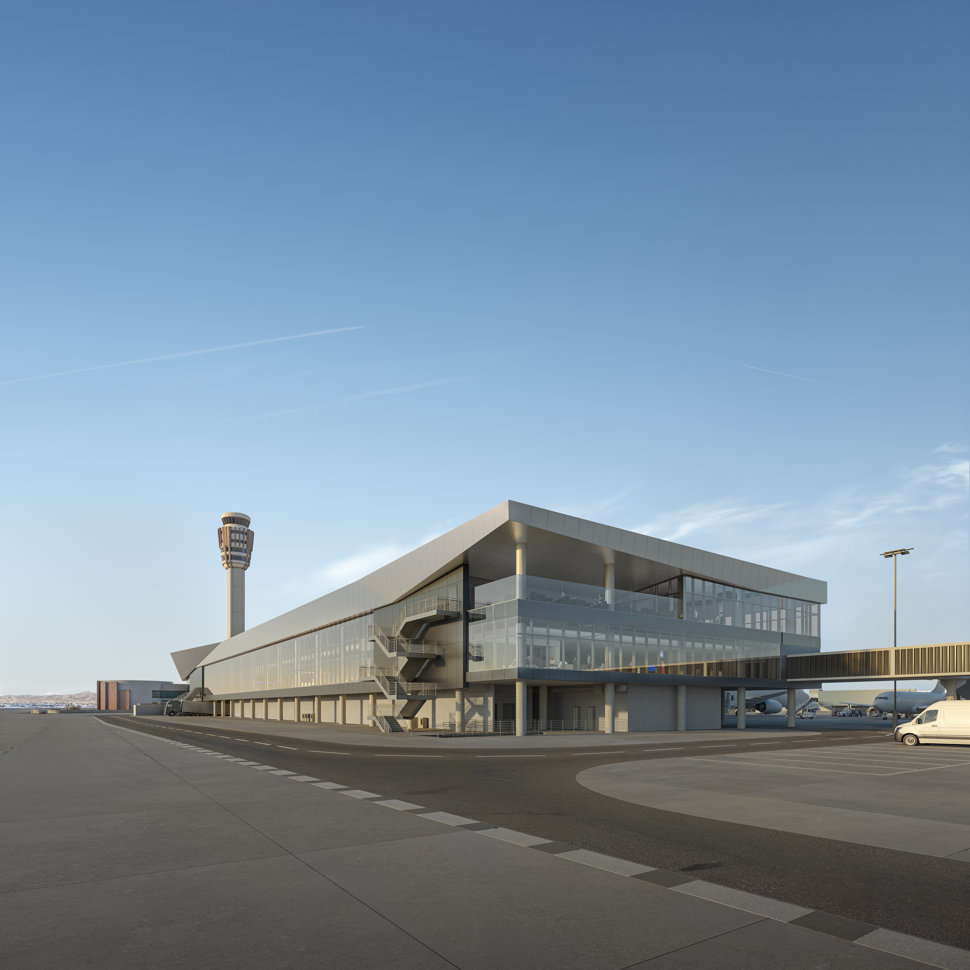
Construction Progress
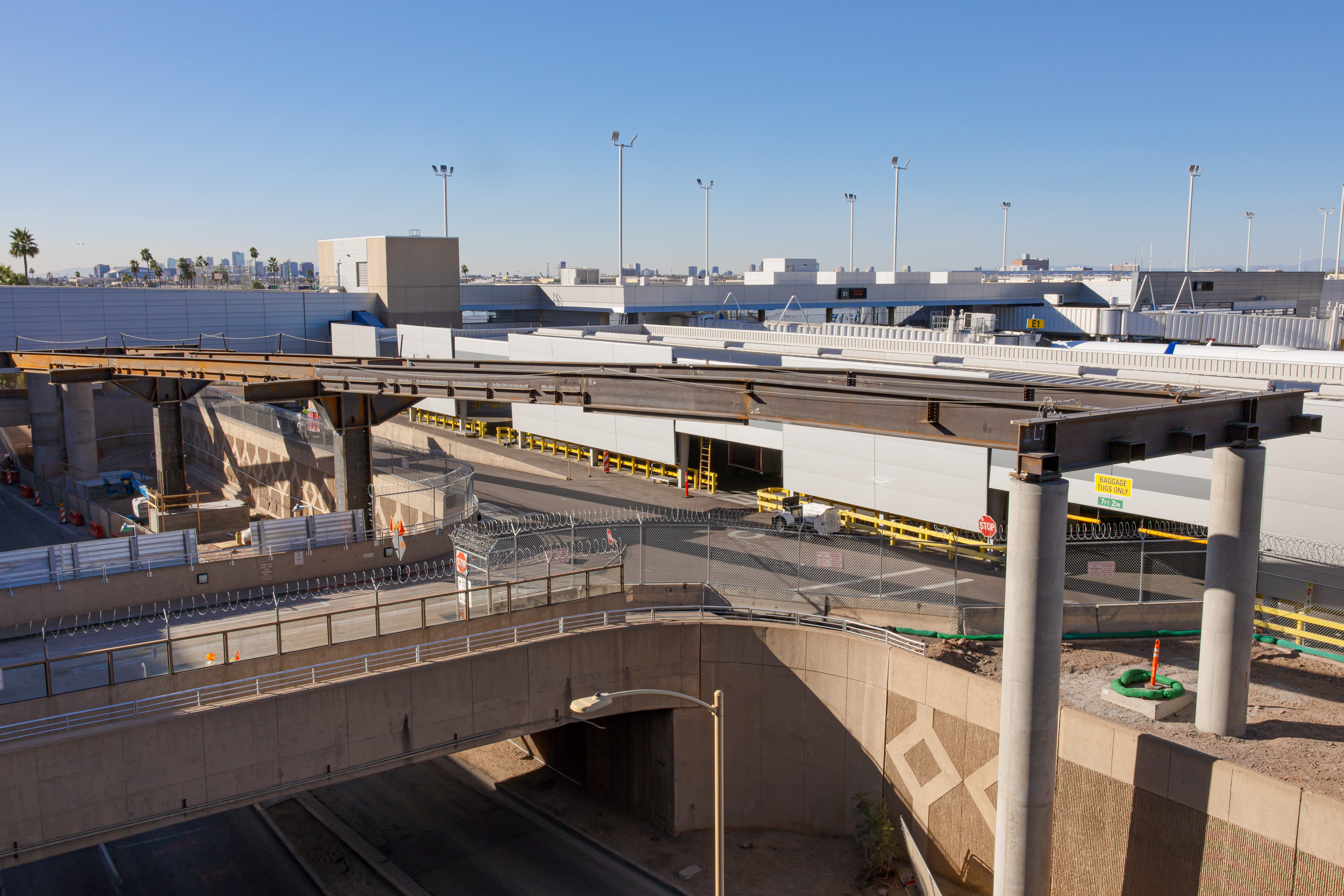
Structural Steel Erection - February 2026

